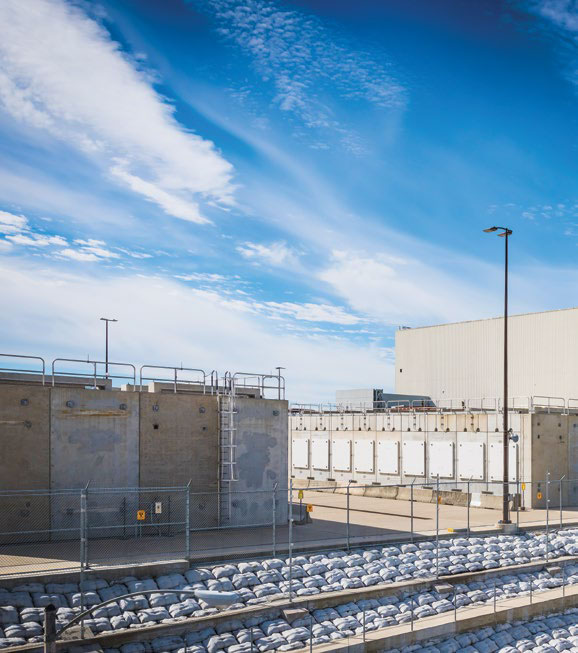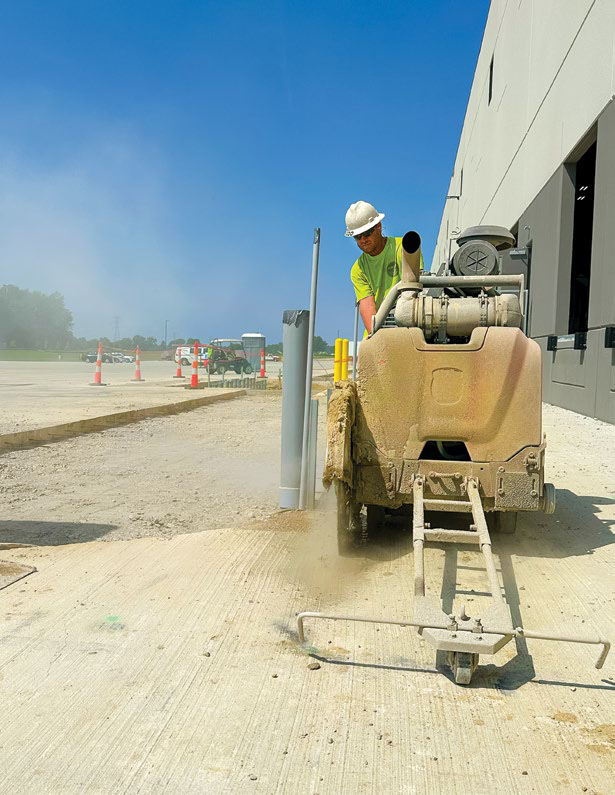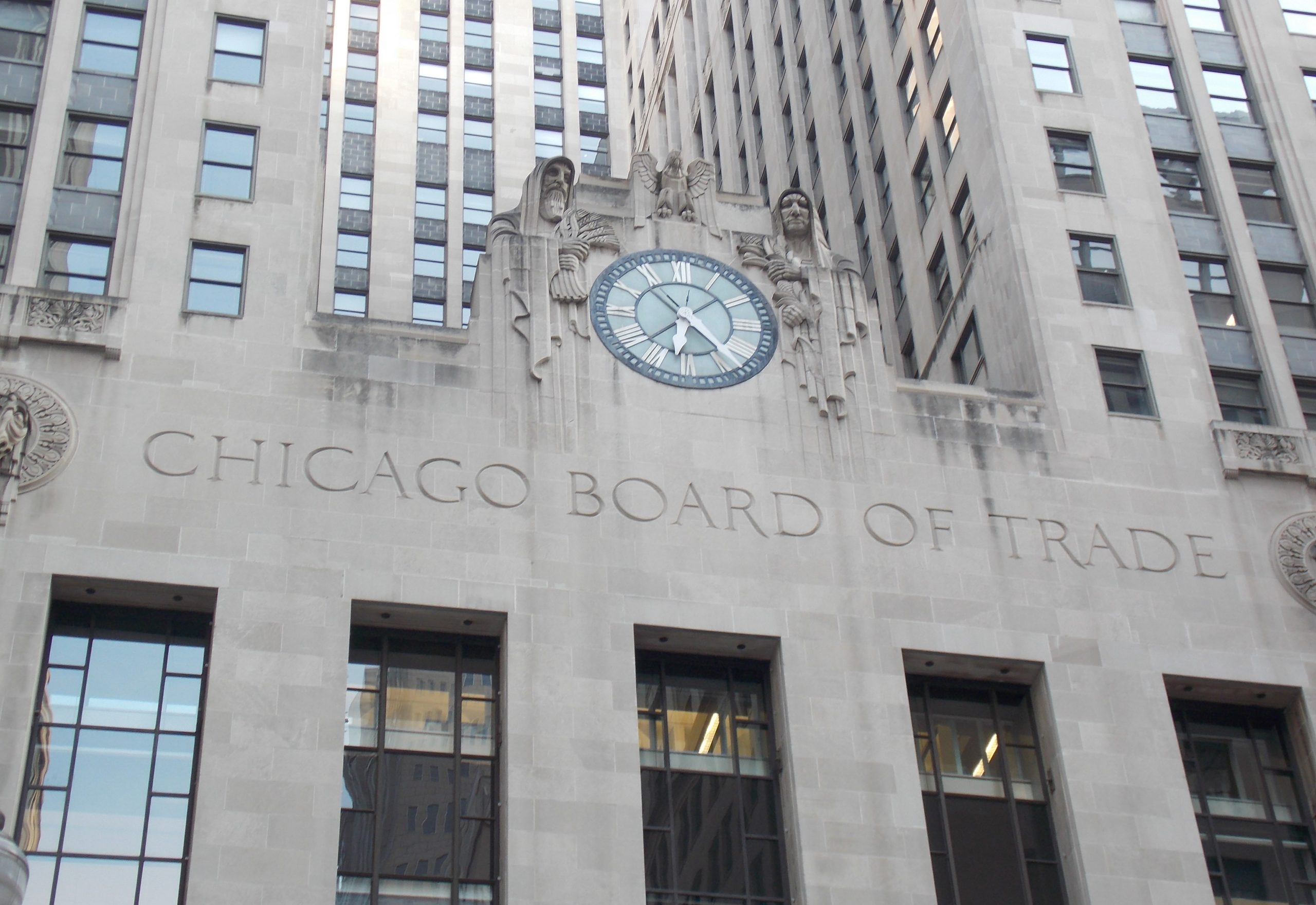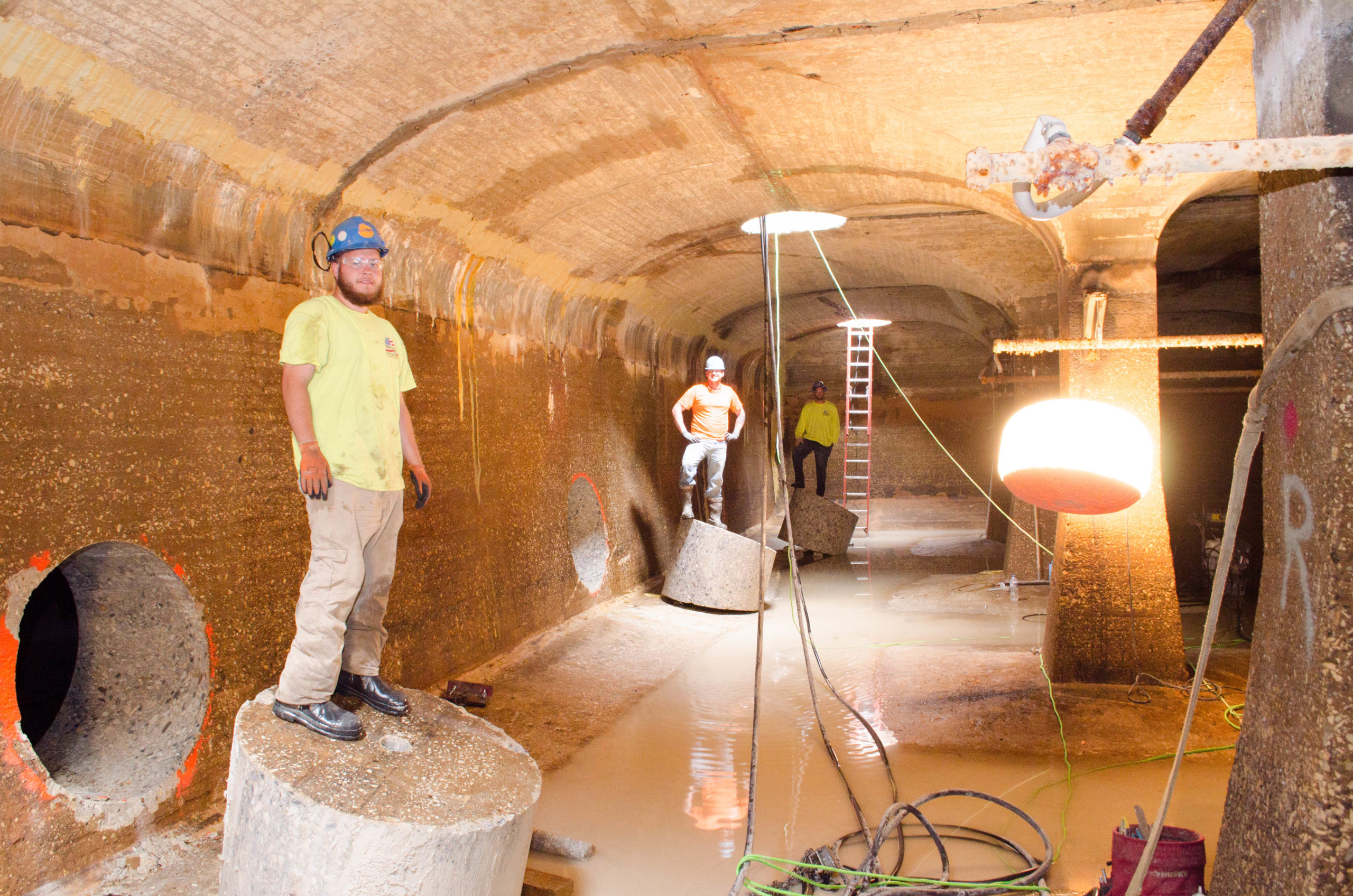
Journey of the Mayflower
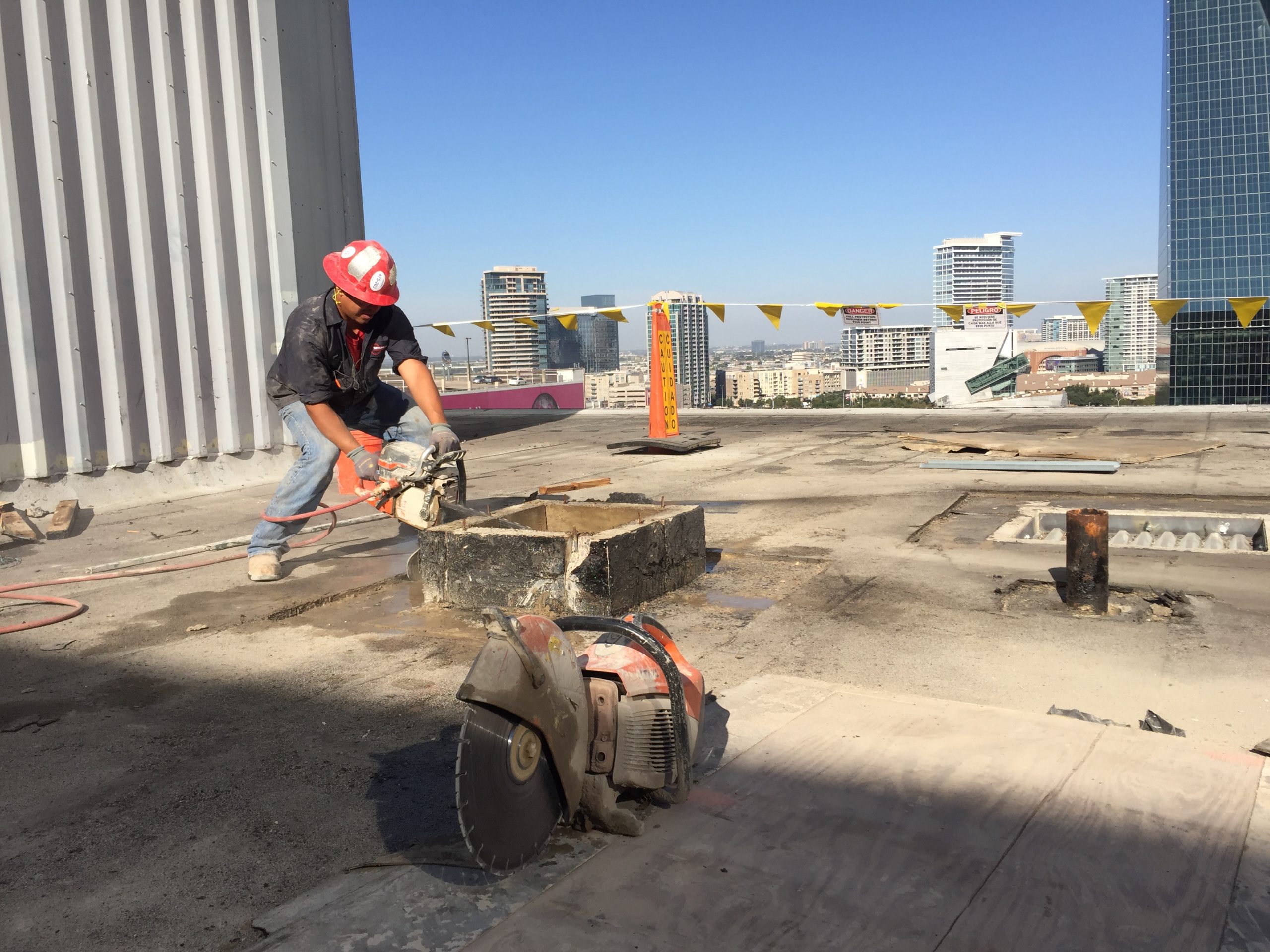
Cutting Contractor Transforms Dallas Building
A major remodeling of a 10-story office building in Dallas, Texas has been completed thanks to the precision and capabilities of a specialty concrete sawing and drilling contractor. Tasks included over 32,500 linear feet of 5-inch-thick suspended slab sawing to create atrium and parking ramp openings, some measuring 125 feet long by 25 feet wide.
The 50-year-old building in downtown Dallas, commonly known as the Mayflower Building, has been converted into 215 apartments and retail space—complete with a rooftop swimming pool and ground floor restaurant space. The remodel includes an atrium in the center of the building, which has a large skylight and bridges that span the space.

Slab saws were used to cut sections in the 5-inch-thick suspended concrete slab.
To successfully convert the former insurance offices into residential and retail space, general contractor Andres Construction of Dallas specified the use of concrete sawing and core drilling techniques. The low noise levels and low vibration produced by these methods would eliminate structural damage, allowing all remaining sections to be reused as part of the remodeling work.
CSDA member Magnum Sawing & Coring, Inc. of Irving, Texas, was chosen to complete specialist sawing and core drilling tasks at the Mayflower Building. Besides the creation of six 125-foot-long, 25-foot-wide atrium openings and three 75-foot-long, 25-foot-wide ramp openings in 5-inch-thick suspended slabs, the contractor was also responsible for creating openings for floor ducts, trash chutes and utilities throughout the building. The work began in September 2015 and was scheduled for completion nine months later.
“We decided to saw the majority of the specified slab areas into 2-foot square sections, as this allowed us to get the concrete down in service elevators and load them onto trailers,” said Danny Spencer, owner of Magnum. “This method worked well for most of the atrium and ramp openings, but we had to come up with another plan for the top floor—the elevator didn’t go up that far!”

An opening was cut in the roof of the building to lower equipment to the top floor by winch.
The cutting contractor’s tools and equipment had to be set up on the tenth floor to create the top atrium opening, so operators from Magnum worked with the general contractor to cut a 4-foot square opening in the roof slab of the building. From there, an A frame and winch system was used to move everything into place. Once cut, the sections of concrete from this floor were lowered to the ninth floor using the same system.
Before any cutting work commenced, however, the contractor had to erect scaffolding and shoring beneath each 25-foot square floor bay. An operator from Magnum used a Core Cut CC3700 electric slab saw from Diamond Products to make a series of latitudinal and longitudinal cuts through the 5-inch-thick suspended slab, forming a grid of small cut pieces. These pieces were removed from the shoring by hand before being carted down in service elevator and placed on a trailer.
With the exception of the top floor, this method was repeated for the six specified atrium openings and three parking ramp openings. On average, each 25-foot square floor bay area was cut and removed in three days with an eight-man crew, including the setting up and taking down of scaffolding and shoring.
Parking in and around the building during the remodeling work was sparse. The cutting contractor was only allocated space for one truck and dump trailer. It was calculated that the team would be cutting and removing concrete faster than it could be hauled away. Therefore, the general contractor gave Magnum access to a staging area on the first floor to stockpile cut concrete pieces until they could be removed from the jobsite.
The floors of the building had been poured in place with beams that measured 24 or 36 inches thick, so the areas around the beams were either ribbon cut or broken out by jackhammers. Andres Construction had crews dedicated to maintaining safety rails and fall protection systems around the newly-created openings. Magnum employees were 100% tied off and wore safety harnesses fitted with standard and yo-yo style lanyards, along with all other items of PPE required for the job.
As each floor bay opening was completed, the scaffolding was disassembled and set up under the next bay. All concrete sawing and drilling tasks were done wet, so slurry was collected in barrels and allowed to dry out. Once dry, the waste material was taken offsite to a concrete crushing and recycling facility with the rest of the debris.
Corners of the openings were finished using gas- and hydraulic-powered chain saws from ICS. The chain saws were also used in conjunction with a gas-powered hand saws from Stihl and a hydraulic ring saw from Husqvarna to create 50 floor duct openings measuring 24 inches square and 10 trash chute openings that were 4 feet square. On average, it took one operator from Magnum two hours to create one floor duct opening and three hours for a two-man crew to complete one trash chute opening.

The remodeled building has 215 apartments and retail space.
In addition, the cutting contractor was responsible for core drilling around 500 holes for the installation of utility lines through the new residential floors of the building. Holes ranging from 2 to 10 inches in diameter were cored through floors and walls, as specified, using a Weka DK 22 core drill from Diamond Products and bits from Husqvarna. In each case, the core drill rig was securely mounted to the horizontal or vertical surface and concrete cores were collected safely for removal.
“Our cutting crew stepped up and gave 100% effort to work safely and get the job done ahead of schedule and within budget,” stated Spencer. “We have a continued good working relationship with Andres Construction and our companies are involved with other projects in downtown Dallas. We like to think that large building renovations are our specialty,” he added.
The remodeled Mayflower Building, currently known as 411 North Akard Street, has a scheduled completion date of December 2016.
Mayflower Building Renovation Project
Company Profile
Magnum Sawing & Coring, Inc. was founded in 2005 and is based in Irving, Texas. The company has eight trucks and 15 employees. The company offers primary services of slab sawing, core drilling, wall sawing, chain cutting and selective demolition and removal. Magnum Sawing & Coring, Inc. joined CSDA as a contractor member in 2008.
Resources
General Contractor:
Andres Construction
Sawing and Drilling Contractor:
Magnum Sawing & Coring, Inc.
Irving, Texas
Phone: 972-251-1300
Email: danny@magnumsawing.com
Website: www.magnumsawing.com
Methods Used: Slab Sawing, Hand Sawing, Core Drilling

