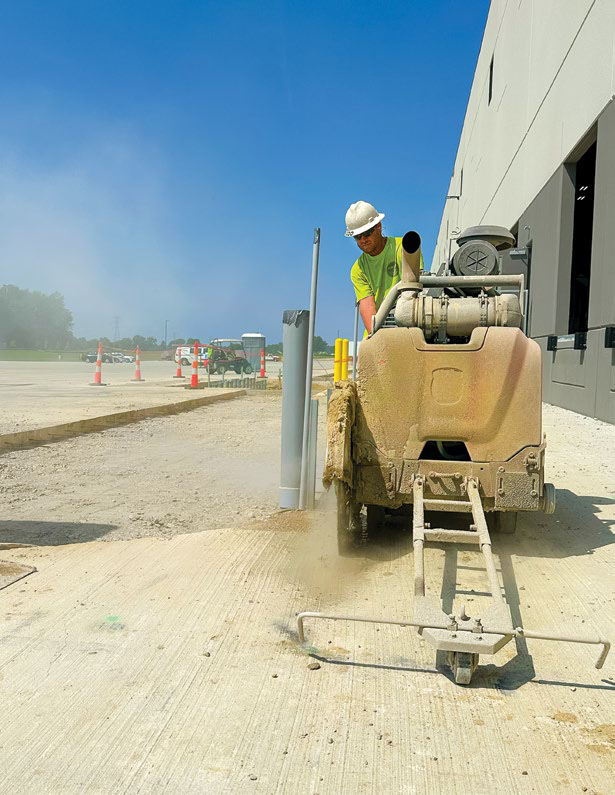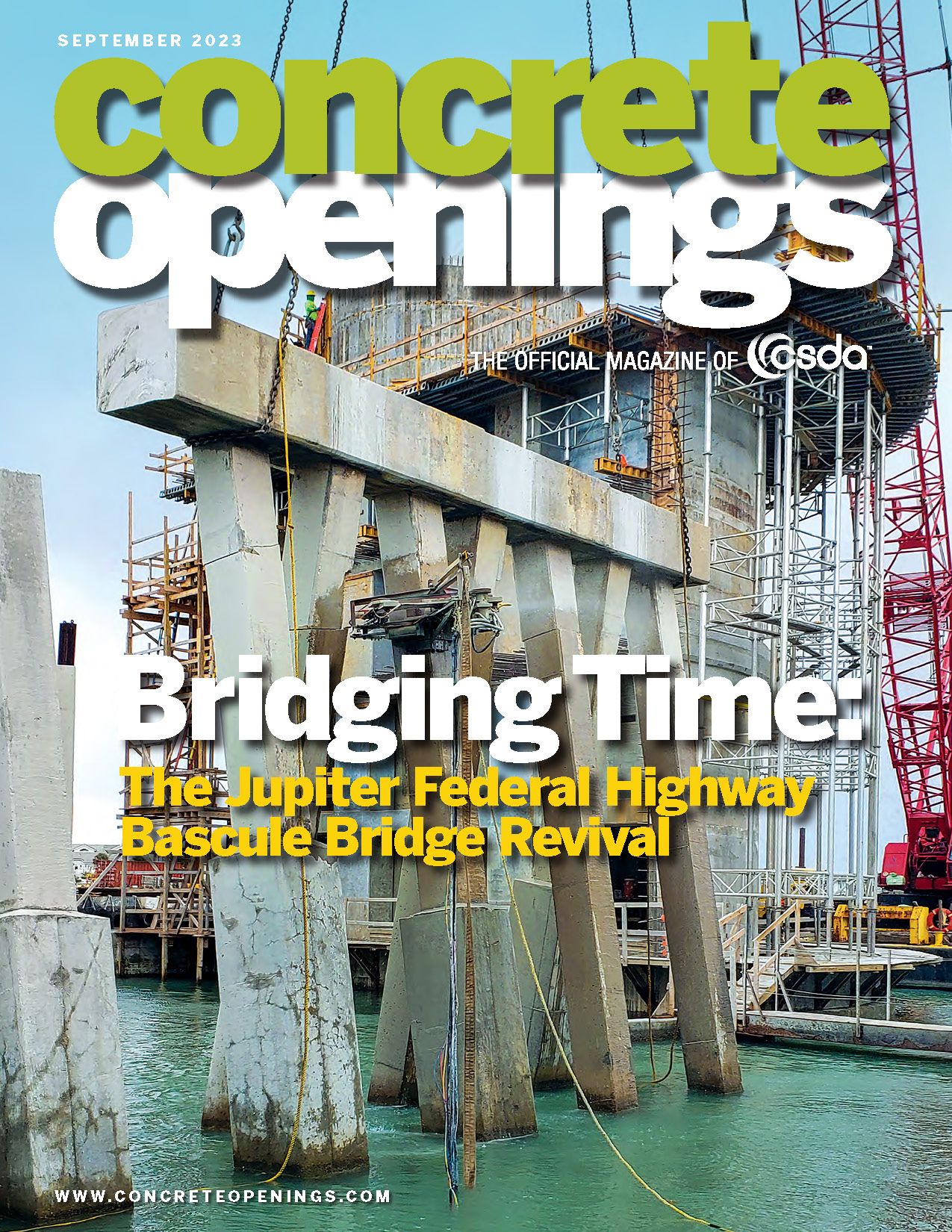
Air Pressure

It’s More Powerful Than You Think
Creating openings in concrete walls presents a very real danger—and it is probably not a danger that comes to the mind of most operators. Most often, operators are thinking about making precise openings. The danger is with air pressure and the weight of the concrete piece that is going to be removed to make the opening. This article looks into the reasons why air pressure is often not considered when making openings, why is should be; and why the proper approach to cutting openings is so important.
One reason why many operators are unsure of the proper and safe approach to cutting openings is outdated or just plain improper training on how to secure the piece being cut. In the past, most operators were trained to use wedges, often custom-designed, long and thin tapered wedges to hold the piece being cut. Operators were taught to use the tapered side of the wedges to face the opening so that the spalled concrete would not show in the finished side of the opening.
The fact was never questioned that the spall occurs because the maximum compressive strength of the concrete had been exceeded, and this occurs before the full weight of the opening is on the wedge. Nor was it questioned that when the spall occurs, the concrete being cut to make the opening can shift, pushing the wedge out. When a spall occurs, the massive concrete piece being cut to make an opening can shift.
Another reason why operators may not consider the danger of air pressure when cutting openings is that they have always been taught that there is no way a 10-inch-thick, or greater, wall will tip because it will jam in the wall before it can fall.
The final reason for an unsafe approach to cutting openings is the “hurry up and get the job done” mentality. Most wall saw operators have made the decision, at least once, to use one wedge or two at the most, to secure a cut piece instead of affixing a strap to temporarily hold an opening in place, to save time. And in most cases, it is pure luck that prevented this piece of concrete being cut from falling out of the opening.
Having successfully gotten away with this short cut once, the operator thinks that he or she can get away with it again and again. An operator is lucky to be around to have firsthand experience of a piece of concrete walking out of a hole. Some are not so lucky. Using wedges to secure a wall opening gives operators a false sense of security, for two reasons. First, they will only secure the opening if the opening does not move. Second, they will only secure the opening when the very small area of concrete that is in contact with the wedge does not fail.
Operators might question the ability for the cut piece to move, so here is an example based on a 3- by 7-foot-wide door opening in a standard 8-inch-thick, 3,500-psi concrete wall in a food processing plant. By design, the interior of the building will be kept under positive pressure to keep dirt, dust and contaminates from migrating into the building. The amount of positive pressure can vary, so the lowest practical value of 1 psi has been used in this example. The weight of the opening is 2,100 pounds, assuming a concrete density of 150 pounds/ft3. The force pushing out on the door opening due to the 1 psi positive pressure is 3,024 pounds.
If the operator installs wedges from the inside of the building, the combination of the slope of the wedge and the air pressure on the door opening being cut can work in concert with each other to move the piece. This movement can easily occur if something changes the amount of positive pressure in the room, such as a door being slammed closed. When this happens, a pressure wave is established and the operator may experience a sensation in the inner ear or a small shake to the entire body.
What effect does this have on the door opening? The pressure wave momentarily increases the air pressure in the room or building. For a person to feel the pressure wave, it has to be several times greater than the normal building pressure. If the pressure wave increases the building air pressure by 1 psi, the force on the opening becomes 6,048 pounds, resulting in the concrete door opening jumping out of the wall.
While the author was writing this article, a thunderstorm passed through his hometown, about 30 miles to the east, and the claps of thunder were shaking the walls. Imagine the impact of this thunderstorm on the door opening in this example being described. Changes in weather, like a storm moving into the area, can have a dramatic impact on the forces being applied to the surface of a wall opening. One of these forces is wind. Standard design load for winds up to 15 mph on walls less than 60 feet tall is 15 pounds/ft2. For the example provided, that calculates to 315 pounds pushing on the opening. When a wall saw operator actually “walks” or pushes an opening out of a wall, he or she uses less than 315 pounds.
 When using wedges to secure an opening, the operator also needs to understand the effect of the spalling of the concrete. The fact that the concrete spalls or chips is due to the fact that the forces imparted by the wedge are greater than the maximum compressive strength of the concrete. For the purpose of this example, lets examine the effect of using two, 2-inch-wide wedges (even though operators may normally use 1- or 1.5-inch-wide wedges). It is assumed that wedge to concrete edge contact is 0.125 inches instead of line contact as it actually occurs.
When using wedges to secure an opening, the operator also needs to understand the effect of the spalling of the concrete. The fact that the concrete spalls or chips is due to the fact that the forces imparted by the wedge are greater than the maximum compressive strength of the concrete. For the purpose of this example, lets examine the effect of using two, 2-inch-wide wedges (even though operators may normally use 1- or 1.5-inch-wide wedges). It is assumed that wedge to concrete edge contact is 0.125 inches instead of line contact as it actually occurs.
Given these values, the load on the concrete in contact with the wedges is 4,200 psi, which exceeds the maximum compressive strength of 3,500 psi concrete by 700 pounds. The result is that the concrete will fail and spall away. In addition, this example does not include the force generated by the operator driving the wedge into the opening, which increases the load.
When the loads imparted by the wedge become less than the maximum compressive strength of the concrete (spalling the opening edge until the contact area becomes large enough that the maximum compressive load of the concrete is not exceeded) spalling stops, provided the load on the concrete does not change. This load will change when the top cut is completed and the weight of the opening is placed on the wedge.
Ultimately, all operators should be aware that a concrete piece held in place by wedges is never secure and can move at any time. The only way to secure an opening is to strap it in place. Another common misconception is that a 10-inch-thick, or greater, wall opening cannot tip out. This idea has been around for a long time and is based on sound geometric conditions. Geometry shows that there is not enough room between the concrete surrounding an opening as a result of saw kerf, and the concrete of the opening to pivot on a bottom edge and tip out. This is true, as long as the pivot edge of the opening does not spall; the outside top edge of the opening does not spall; the top inside edge of the opening does not spall; or that the opening does not shift in or out and stays perfectly parallel and in line with the remainder of the wall.
Assuming that the aforementioned conditions do not occur, the opening, when pivoting about a bottom edge, will jam at the top of the opening cut after pivoting approximately 3 degrees, causing the top edge of the opening to be about 4 inches out of the cut. However, the weight of the opening is now being supported by the bottom edge of the opening, and the top edge of the opening opposite from the bottom pivot edge. For the wall opening to completely tip out, the bottom edge or opposite top edge must either spall or move either inside or outside of the space relative to the remaining wall section.
The amount of the spall would have to be 0.194 inches in total, or by the bottom or top portion of the opening shifting towards the inside or outside by 0.375 inches. As discussed, changes in air pressure, wind or other induced vibration can easily overcome the static weight of a wall opening and cause it to move or shift, allowing the opening to fall. Shifting the opening 0.375 inches towards the outside of the wall will allow a 10-inch-thick concrete opening to pivot out approximately 8 inches at the top of the opening. This will load the top edge of the opening that remains within the wall to 532 psi tension, which is 1.9 times greater than the maximum tension load for 3,500-psi concrete.
The only positive method for securing a wall opening is by strapping. Strapping is a method in which a metal plate or angle iron (or unistrut) is attached to both the opening and the remaining wall section by drop-in or wedge-type anchors. This may take extra time, but it is time well spent to guarantee the safety of the operator. It is important to remember and implement safe practices when
cutting openings, while being vigilant towards changes in environmental conditions. Air pressure or, more importantly, a change in air pressure encountered while cutting an opening can present a danger not always appreciated. Understanding the issues discussed in this article and applying these practices on the job site will reduce the risk of injury to everyone on a job site.














