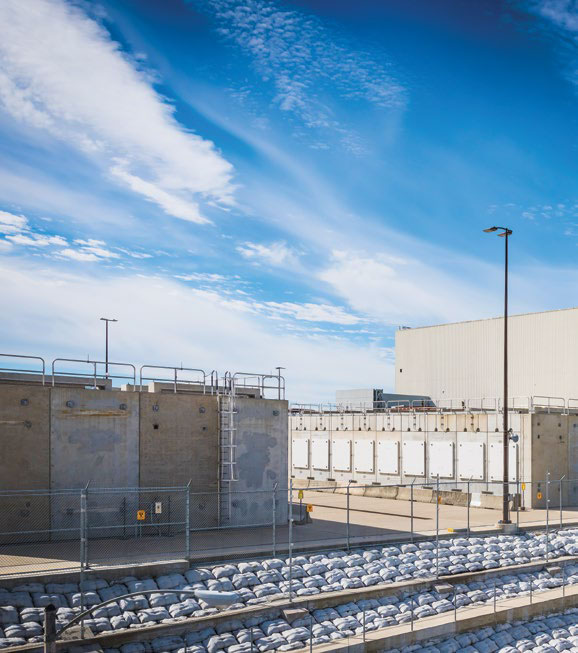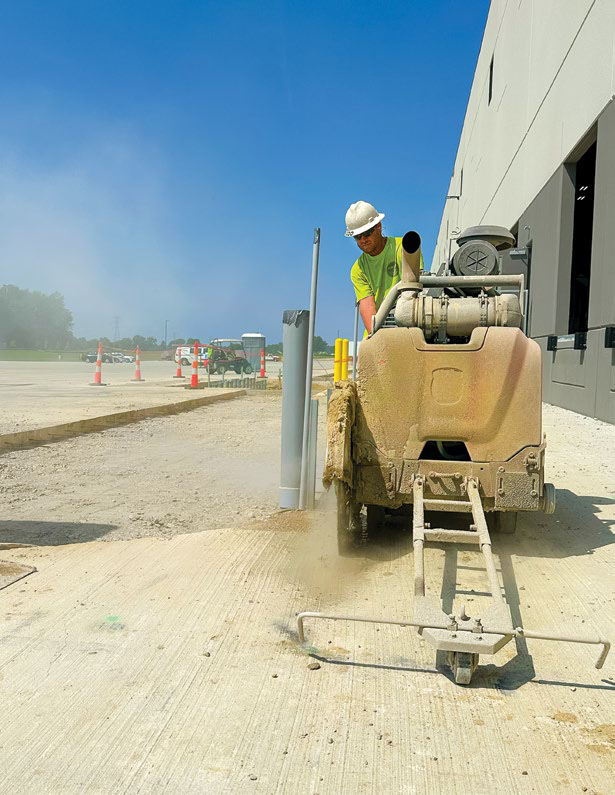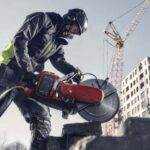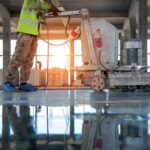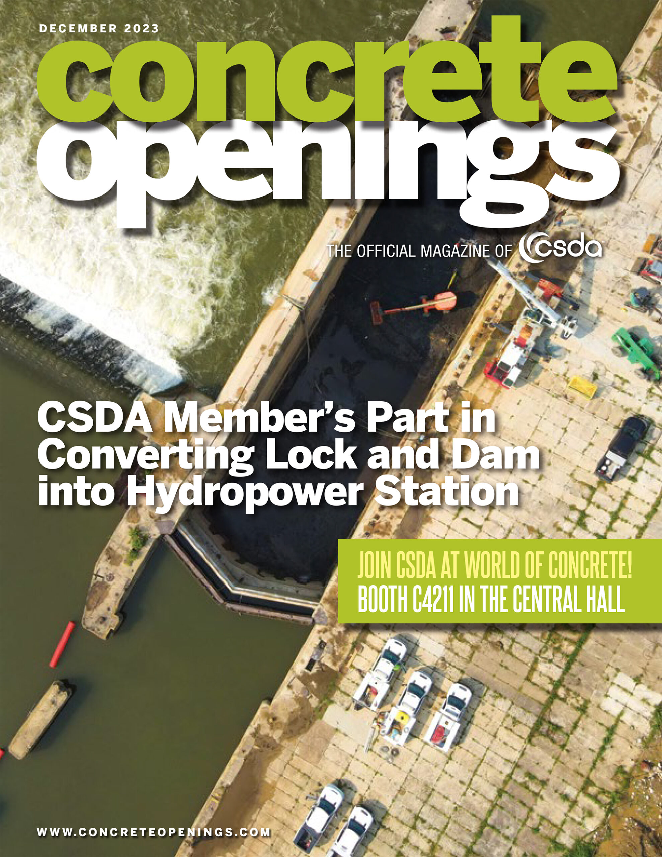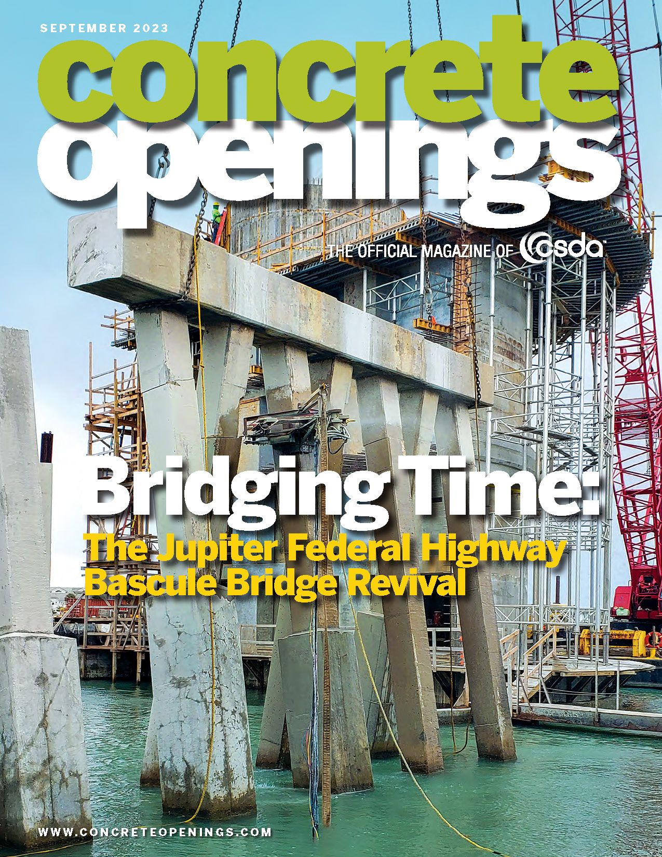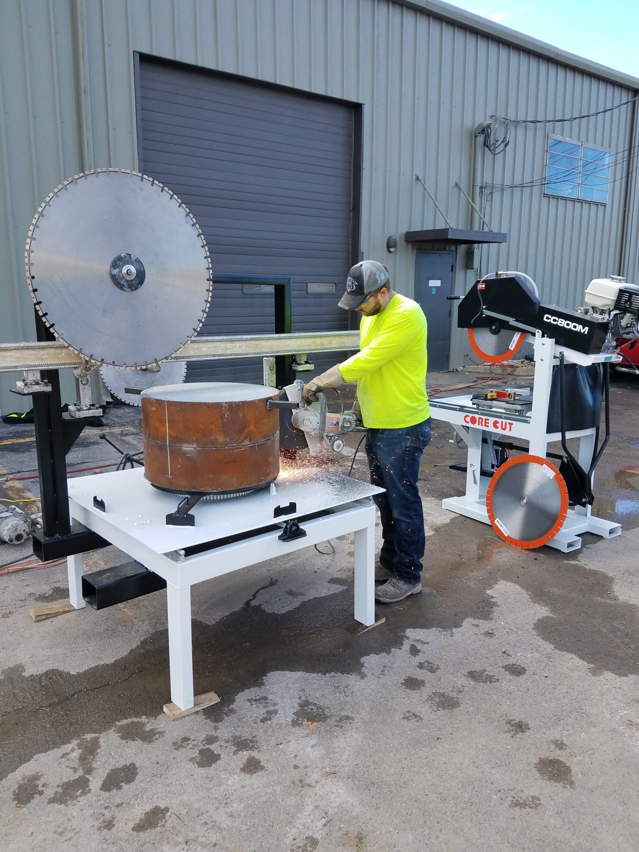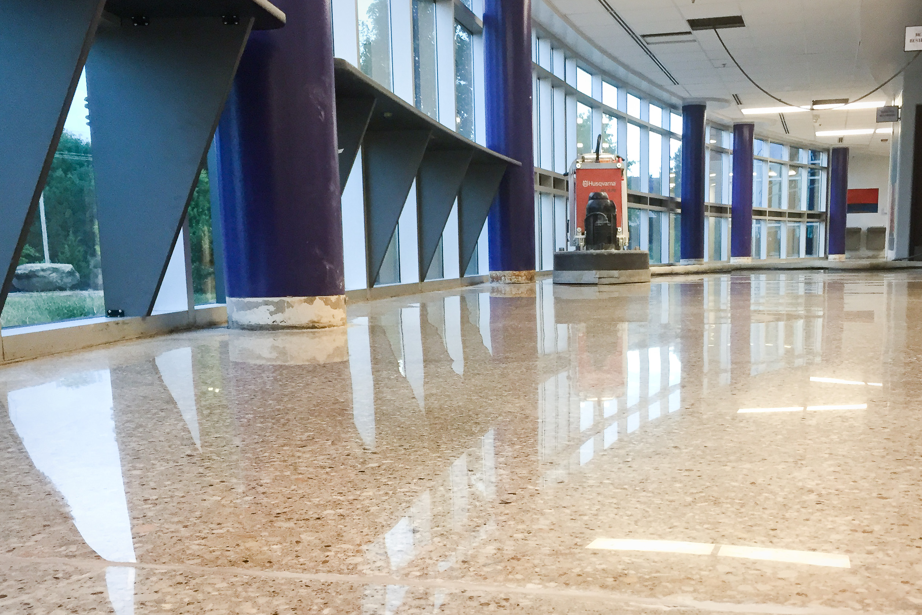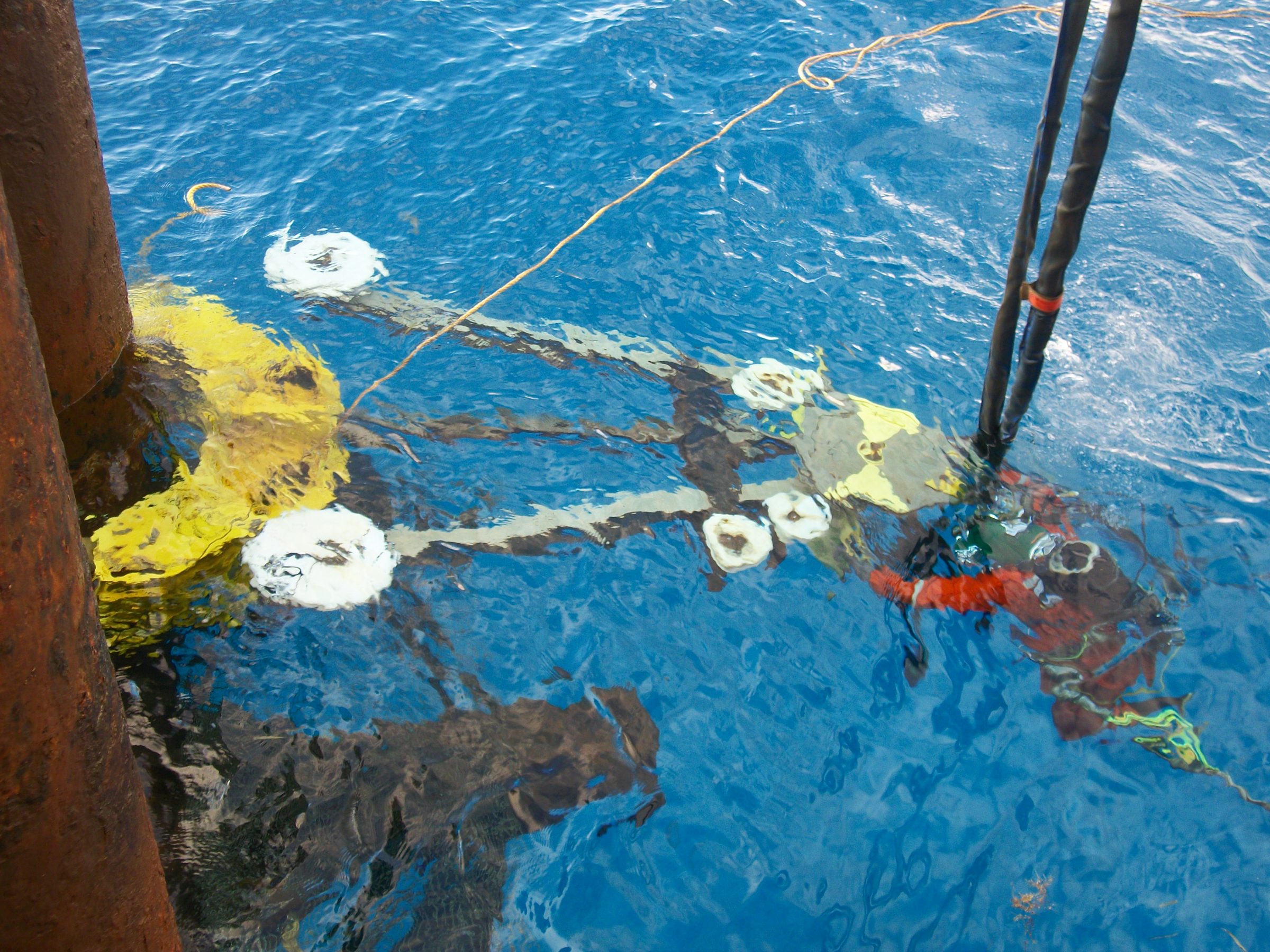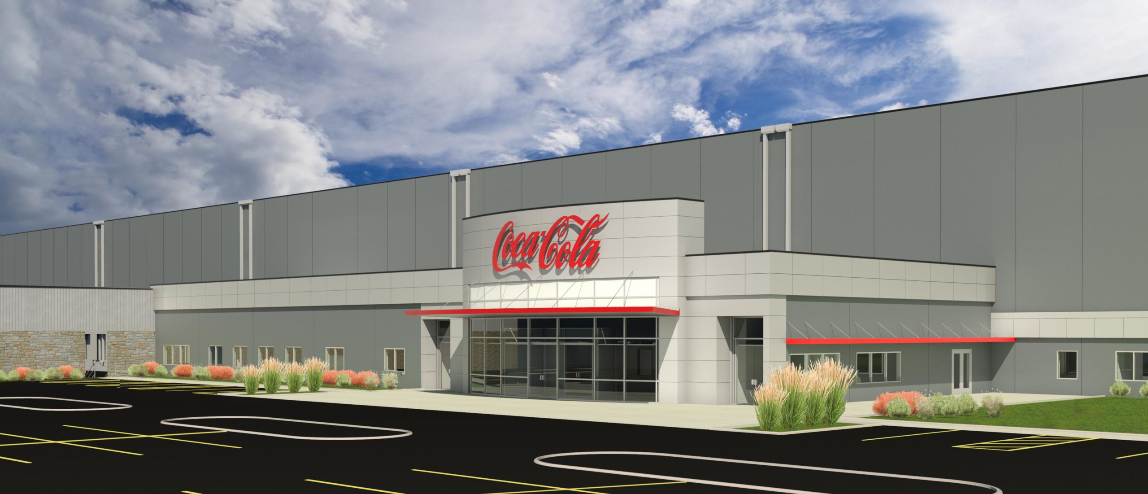
Historic Federal Building Receives Modern Facelift

In 2013, a plan was established for a $220 million renovation of the campus and construction began in 2019. The goal of the Downtown Federal Building’s new design is to preserve the simple strength of the original architecture, while more effectively incorporating an enlarged security screening facility and podium level conference facility. To perform structural demolition and engineering on the Downtown Federal Building, General Contractor (GC) Hensel Phelps Construction hired CSDA member Concrete Technology Services (CTS) of Glenn Dale, Maryland. Among the tasks CTS were contracted to perform were:
• All structural engineering analysis of the building during construction activities including shoring, demolition and safety requirements of the renovation
• Lead and asbestos abatement
• Engineer and install all shoring necessary during demolition activities
• Remove the 12-floor elevator core structure, two elevators and adjacent bay
• Remove 6,000 linear feet of steel beams
• Remove 5,000 cubic yards of concrete
• Remove the building’s top roof
• Scarify the lower roof to accept a roofing water membrane and new concrete
• Remove the entire parapet from the perimeter of the roof, which included an engineered safety net system to catch any potential falling debris
• Perform demolition and saw cutting of precast covers including the structural slab under the covers that supported precast in 15 locations without damaging 50-year-old precast
• Drill 2,000 holes through wide flanged steel beams encased in concrete
• Remove three steel guard shacks
• GPR imaging for all drilling necessary for new utilities
This was the largest and most complex demolition and saw cutting project in CTS’ 33-year history.
Removing the elevator core
CTS’ biggest challenge on the Downtown Federal Building was removing the original 12-floor elevator core structure and adjacent bay, which measured 65 feet wide by 33 feet long. The existing elevator structure was made of steel beams. The adjacent bay was similar but included a floor slab. This demolition was necessary to facilitate the installation of new six-car lobby elevator structures and a new concrete slab and structure in the original elevator core area. CTS accomplished existing elevator core demolition by a combination of wire sawing and robotic demo breaking, lifting cut sections with a tower crane. To accommodate the new elevators and staircases, CTS was tasked with cutting several new openings through 5- to 8-inch slabs throughout the entire building. Each of the 12 floors required the entire slab and support structure to be removed for an area that was approximately 32 feet by 33 feet. CTS saw cut the perimeter and utilized Brokk equipment for breaking all slab, beam and column encasements. All debris on the upper six floors was removed with CTS-installed debris chutes. All remaining debris was removed with a skid steer and self- dumping skip pans. All steel beams were lifted by a tower crane with CTS-certified riggers.
As with any major renovation, this project included dangerous work. The core structure of the building had to be removed, exposing the lobby bay and leaving the entire area open. This area was a main building support, so all removal and renovation work had to be planned and executed with the upmost care to ensure the integrity of the building and the safety of all construction personnel. CTS removed all the slabs and beams in the adjacent bay in order to move the new lobby elevator structure and system to that bay. This included adding all new steel, small slab infills, block walls and new structural steel to carry the elevator system. The existing elevator lobby was removed and replaced with all new slab.
“Demolition and build back for the elevator core were the critical path of this project,” commented Daniel Behen, Project Manager for CTS. “This required us to have saw cutting and Brokk crews working day and night to remove the existing slabs and concrete-encased steel beams throughout the 12 stories of the building to meet the demanding schedule.”
Working the roofs and the garage
The Downtown Federal Building has three footprints–the upper roof, lower roof and garage levels four floors below the building. CTS removed the upper roof, which measured 30 feet by 150 feet and scarified 40,000 square feet of the lower roof to accept new roofing material. CTS utilized a skid steel scraper, Blastrac and EDCO concrete scarifying equipment to remove the existing roofing material. Additionally, they removed the entire parapet around the perimeter of the roof without impact to the project areas below. CTS vertically saw cut a 12-inch thick brick parapet in 8-foot intervals to ensure that only brick in that area would be removed. CTS used a Brokk 160 with a grapple to remove brick and place it into skip plans. Only a very small amount fell into the safety net system, which consisted of safety netting and crash decks over existing openings. CTS erected swing stages and scaffolding as needed to access challenging locations.
When a winter storm clobbered Washington, D.C. while the roof was removed, CTS was asked by the GC to find a way to remove the snow from inside the structure. CTS designed a snow removal system with skid steers and excavators and trucked all the snow off-site to ensure the impact from piles of snow was not prolonged.
On the four garage floor levels, CTS scarified concrete to accept new concrete topping slabs. They also removed most of that level’s concrete slab, planters and other material to make way for new slab and new glass structures to be added at ground level outside of the main building. Due to the new engineering design of exposed slab, CTS needed to remove concrete slabs and the steel structure for a new, stronger steel and concrete structure to be installed. CTS saw cut the perimeter and used Brokk breaking equipment to remove the slab. All existing steel structures that were removed were cut and lifted by CTS certified riggers.
A further challenge emerged at fifteen locations where precast concrete covers were supported by a structural slab scheduled to be demolished. The GC did not want to remove the 50-year old precast beam and column covers that were erected to hide the steel structure of the building on the first floor. However, the slab under the precast supporting walls needed to be removed and replaced. To accomplish this feat, CTS designed and installed a clever support system to suspend the walls from the floor above so they could demolish the slab underneath. Beams were installed across the existing steel structure and the team utilized 1-inch steel rods hanging from support beams above precast covers. CTS then horizontally core drilled 6-inch diameter holes through the bottom of the precast covers and installed 5-inch steel pipes under precast. After installing all support mechanisms, the rods were connected to pipes, essentially hanging precast from the second floor. Once completed, CTS utilized Brokk breaking equipment from the floor below to carefully remove the existing floor under the precast covers.

Safety is paramount
As with any job of this size, safety was a major concern. At times, CTS had 65 field personnel on the project, in addition to the workers employed their subcontractors. Some of the safety concerns included falling debris, fall hazards and ensuring the structural stability of the building during demolition. All operators wore standard PPE, as well as abatement suits, face shields and chaps for chain saw cutting.
Before any demolition or drilling, CTS performed GPR scanning, which was mandated in their contract for demolition and all MEP trades. CTS, along with their engineering partners, designed the necessary shoring to ensure the building’s structural integrity. In many cases, steel beams were removed so that new, larger steel members could be installed for the final conditions of structure.
As the demolition contractor, CTS was tasked with the engineering and associated safety of the building during the construction and rehabilitation phases. They provided all the calculations of floor loads and the necessary shoring during the phases that required temporary support. Every contractor onsite had to submit their lift plans to CTS along with a list of the equipment they planned to use, and CTS would allow or disallow the use of the equipment during construction based on the structural analysis of the building. These safety measures ensured success, with no lost time incidents or injuries with any of their personnel or subcontractors.
Project Superintendent Ever Solito echoed CTS’s commitment to safety. “This project has allowed many of our employees to become cross-trained on multiple pieces of equipment. Our team’s dedication to safety has resulted in 85,000 man hours without a recordable accident on this project alone,” he stated.

Debris egress presented a challenge
As always, demolition projects are challenged with debris egress and the Downtown Federal Building was no exception. To ensure that demolition debris removal was fast and efficient, CTS designed custom debris chutes. They erected a six-floor chute system for removal of all debris from the upper floors and the GC provided a tower crane as well.
On the lower garage floors, CTS utilized a 78,000 lb. Hyundai excavator for removal of all debris. CTS shored locations where they expected to store large quantities of debris until it could be moved off site. Ultimately, CTS removed 6,000 linear feet of steel beams and 5,000 cubic yards of concrete, including many beams that were encased in concrete.

Multiple Brokks were utilized on the Downtown Federal Building, including a 500, 400, two 330s, 200, two 180s, 160 and a 110. All were electric except for the one Brokk 330 diesel. CTS performed wire sawing with a Husqvarna PP492 high-frequency power pack and a CC10 wire saw attachment. Track and wall saw cutting was completed with multiple remote-controlled high cycle electrical units from Husqvarna and Pentruder. Diamond Products slab saws used included: a CC3700 high voltage electric with 42-inch blade capacity, self-propelled with soft start and DC travel; a 7574 Diesel with scrubber catalytic converter and a CC2500 electric slab saw with 20-inch blade capacity. CTS also utilized: a Hyundai XL330L excavator; two Bobcat S70 skid steers and two Kubota SSV75 skid steers. CTS used Atlas Copco hydraulic hammers with automatic water feed to ensure compliance with the OSHA silica rule and supplemented the water feed with direct spray of water by personnel where necessary, especially in areas with low ceiling levels.
To meet the challenge of drilling 2,000 holes through wide flanged steel beams encased in concrete, CTS custom designed a remote-controlled core drill rig to move two horizontally, by mounting Hilti 480 core drill units up a vertical column shaft into the proper elevation. With this rig, one operator could drill two beams at the same time.
Why was CTS chosen for such an important and massive project? “We could manage all aspects of the job, including the engineering, demolition, GPR scanning and abatement with little need to subcontract large portions to other contractors,” commented Ron Salera, General Manager of CTS. “Also, CTS is the only company in the Washington, D.C. area that owned all of the necessary equipment and had the qualified labor force to complete the project within schedule. Our EMR rating of .80 or less was a major decision by the General Contractor to employ our services.”
Completed and ongoing work
To date, CTS has:
• Drilled 2,000 two- to six-inch diameter holes through concrete encased steel beams with 5/8-inch thick web
• Removed 5,000 cubic yards of concrete
• Removed 2,000 cubic yards of dirt
• Removed 6,000 linear feet of steel beams from the site
• Saw cut and removed hundreds of openings
• Created thousands of 2- to 12-inch diameter holes for MEP
• Removed over 400 windows from the site
• Removed over 600 linear feet of parapet wall
• Scarified 100,000 square feet of concrete
The Downtown Federal Building project is ongoing. The original contract of $5 million was completed on time and the project value is currently approaching $15 million and growing. Most of the demolition is complete and CTS expects to be completed by December 2019. Notably, CTS was also completing a $2 million saw cutting project for Kiewit on the Arlington Memorial Bridge during the same time. CTS is grateful to company owner Terry Gilliam for his relentless pursuit of excellence and devotion to providing the most advanced technological equipment that ensured the success of project.

COMPANY PROFILE
Concrete Technology Services is headquartered in Glenn Dale, Maryland, with a branch in Raleigh, North Carolina and has been in business for 33 years. They have 42 trucks and 90 employees, with 65 field personnel in Maryland and 15 in Raleigh. CTS offers sawing and drilling services, as well as GPR and X-Ray imaging (including digital X-Ray) and structural demolition. They have been CSDA members since 1999.
RESOURCES
General Contractor
Hensel Phelps Construction
CSDA Cutting Contractor Concrete Technology Services
Ron Salera
Phone: 561-989-4099
Email: ron@ctsinc.org
Methods Used Wall Sawing, Wire Sawing, Core Drilling, GPR Imaging, Selective Demo

