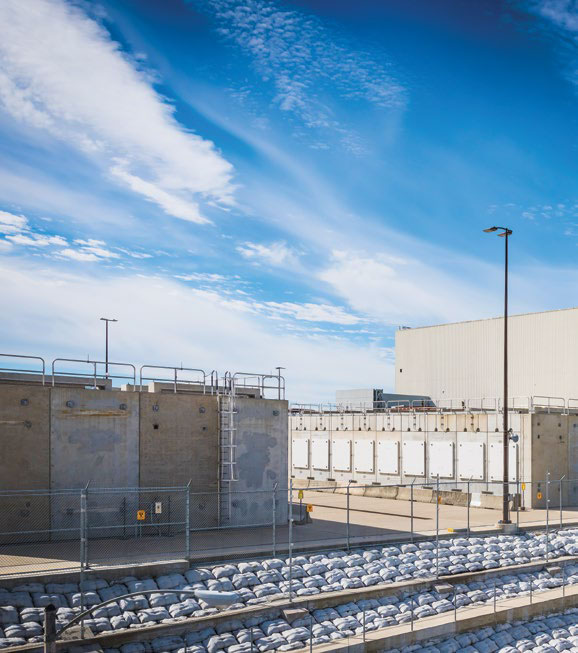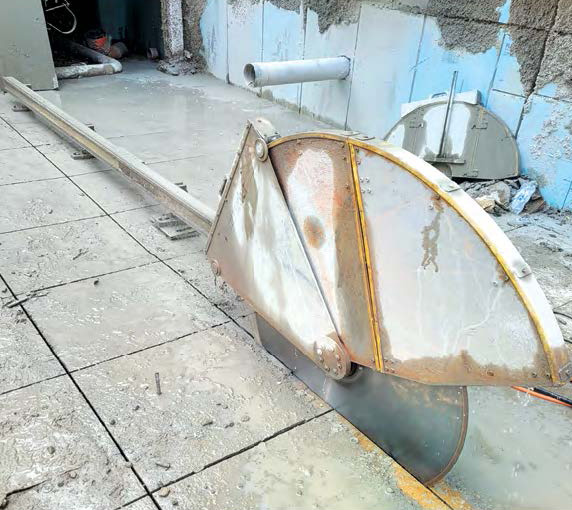
Rise of an Empire

CSDA Member Takes Brooklyn Waterfront Renovation by Storm
(All renderings courtesy of VisualHouse)
A massive transformation has taken place on the banks of the East River in Brooklyn, New York, where an iconic 130-year-old building has been renovated as part of a new 500,000-squarefoot business and entertainment complex. One contractor’s innovative thinking, coupled with the cutting speed and precision of diamond tools, helped penetrate the building’s walls with over 500 holes—some as large as 30 inches in diameter—and create 150 wire saw openings to keep the renovation work moving forward.
The 330,000-square-foot Empire Stores warehouse is one of the last surviving brick storehouses on the waterfront and was once surrounded by many others when Brooklyn was a hub for shipping, industry and commerce. The building has a brick masonry façade, schist walls and was built in phases between 1869 and 1885. Originally used as a coffee warehouse, the Empire Stores building was vacant for several decades until work began to convert it into a home for technology companies, fashion houses, retailers and restaurateurs.

Holes as large as 30 inches in diameter were required in the 24-inch-thick stone walls.
Divided into seven bays to store coffee and other dry goods that arrived by boat or train, the building was to be opened up to accommodate the new venue’s design. Each bay measured approximately 150 feet long and 60 feet wide. All dividing walls were schist stone with no access points from one bay to another, so the general contractor for the renovation work, H&H Builders, Inc. of New York, New York, began looking at ways to create openings in the bay walls without damaging the surrounding structures.
Tasks included core drilling 260 holes 30 inches in diameter through 28-inch-thick stone walls, followed by 250 holes 16 inches in diameter through 24 inches of stone. These openings would allow access for underpinning and the installation of needle beams to support the walls and carry the load of new glass structures around the building. In addition, 16 holes were needed for the installation of anchor rods. These 2-inch-diameter holes had to be 16 feet deep and pass through brick elements of the building.
Attempts were made to cut some of the 30-inch-diameter holes with a hand saw, but this proved too time-consuming and difficult. After cutting, some stone was chopped out but this was causing damage to the surrounding mortar. The general contractor realized the best solution would be to core drill the openings with diamond tools and hired CSDA member Concrete Cutting Company of Port Chester, New York, for the work.
“The foundation and interior walls of the building consisted of a schist stone with 145-year-old mortar, which was extremely fragile. It was discovered that it was impossible to simply break out any pieces without surrounding mortar falling apart, so saw cutting and core drilling methods were the best option,” said Charles Billington, project manager for Concrete Cutting Company. “We surveyed the building and came up with a plan to complete all required cutting and drilling tasks in line with the time frame specified.”

A custom rig was fabricated to allow safe, solid positioning for core drilling.
Cutting work began in March 2014 with the 30-inch-diameter core drilling tasks. The specified drilling locations were below grade and because the jobsite was next to a river, the contractor frequently dealt with muddy conditions. In some cases, sump pits were dug to help get rid of water. Another challenge was how to anchor to stone that, in some areas, was falling apart. To mitigate this problem, Concrete Cutting Company designed and fabricated drill rigs that attached to skid steers, which eliminated the need to anchor. The rig was positioned in front of the marked location, adjusted to the correct elevation and then drilling commenced. It was calculated that this innovative design helped increase productivity by as much as 60 percent.
Using two custom-fabricated drill rigs, operators drilled at 220 RPM to create the 30-inch-diameter holes and at 400 RPM for the creation of the smaller 16-inch-diameter holes. The larger holes each took between 15 and 20 minutes to drill while the smaller ones took just seven to 10 minutes. Operators completed an average of 12 30-inch holes per eight-hour shift, and that number increased to 24 per shift for the 16-inch holes. The 16-foot-deep core holes, required for the installation of anchor rods, were made in the northwest and southwest corners of the building using a 110-volt, four-speed core drill from Diamond Tech, Inc. with a 2-inchdiameter continuous tubing. Each of the 16 holes was completed in approximately two-and-a-half hours.

Operators made 150 openings up to 12 feet tall and 10 feet wide with a wire saw.
In addition to the core drilling work, Concrete Cutting Company was contracted to create 150 openings measuring an average of 12 feet tall and 10 feet wide in the 24-inch-thick stone walls that divided the old bays at Empire Stores. These openings lined up on top of each other through the building, making them between 48 and 60 feet tall when completed. The contractor utilized a Hilti WS 20 wire saw to make the necessary vertical cuts. Due to the age and condition of the wood flooring in the bays, carpenters used 0.75-inch-thick plywood and erected shoring on the front and back sides of the wall and under the marked location before wire sawing commenced. This was to keep the wood beams stable and support the floor when debris fell as areas were broken out.
Pulleys were positioned to create the vertical cuts two floors at a time, which greatly increased production. As the openings were positioned on top of each other, no horizontal cuts were required. The contractor completed the cuts then broke out the sections with a Brokk 100 demolition robot. Actual cutting time for one opening, excluding setup and take down, was around one hour. Operators cut 150 of these sections, which equated to around 7,200 square feet of cutting and 1,330 cubic yards of breaking. It took an operator an average of 45 minutes to break out one cut section with the demolition robot.
The last task for the Concrete Cutting Company operators, was to create 250 beam pockets in the brick and stone to install steel reinforcement for a new glass structure on the roof of the building. There were two specified sizes of pockets; 10 inches long, 6 inches wide and 8 inches deep, and 24 inches long, 16 inches wide and 14 inches deep. All cuts were made with an ICS 890F4 chain saw. It took an operator around one hour to complete the smaller beam pockets, while the larger ones each took around two hours to cut and break out.
All original contract work was finished in May 2015, but the contractor has returned to the jobsite to perform additional work, including an extra 600 square feet of wire sawing work. Concrete Cutting Company kept two operators onsite at Empire Stores to complete day-to-day cutting tasks such as drilling holes and sawing small openings. H&H Builders, Inc. has also awarded the cutting contractor the task of creating three 12-foot-wide by 13-foot-tall openings in 28-inch-thick brick for bay doors with lintels, and cutting 2-foot-square HVAC openings in the schist walls.
“It was amazing to spend several months at this particular jobsite and see the building slowly transform,” said Billington. “We got going in March of last year and we have had guys on the site for around 12 months altogether. The wire sawing and breaking portion of the work accounted for about three of those months. Each item was completed ahead of schedule and we are currently still on the jobsite doing day-to-day extras,” he added.
The cutting contractor is extremely happy with the project and the performance of the operators on the job. As a result of the work done at Empire Stores, Concrete Cutting Company has received additional work from H&H Builders on other projects. The venue will partially open at the start of 2016 and the building already has a large number of
companies ready to move in. Empire Stores has changed the face of Brooklyn’s waterfront once more. Thanks to the precision and speed of diamond cutting equipment and the ingenuity of those who use it, the building lives on as a lively, modern venue.
Company Profile
Concrete Cutting Company has been a CSDA member for 20 years and is based in Port Chester, New York. The company has been in business since 1993, has 25 employees and 14 trucks. Concrete Cutting Company services southern New York, Connecticut, Northern New Jersey and Rhode Island. The company offers the services of core drilling, wall sawing, wire sawing, flat sawing, selective demolition, breaking and hauling.
Resources
General Contractor:
H&H Builders, Inc.
Sawing and Drilling Contractor:
Concrete Cutting Company
Port Chester, New York
Phone: 914-937-0800
Email: charles@concretecuttingcompany.com
Website: www.concretecuttingcompany.com
Methods Used: Wire Sawing, Core Drilling, Hand Sawing,
Selective Demolition














