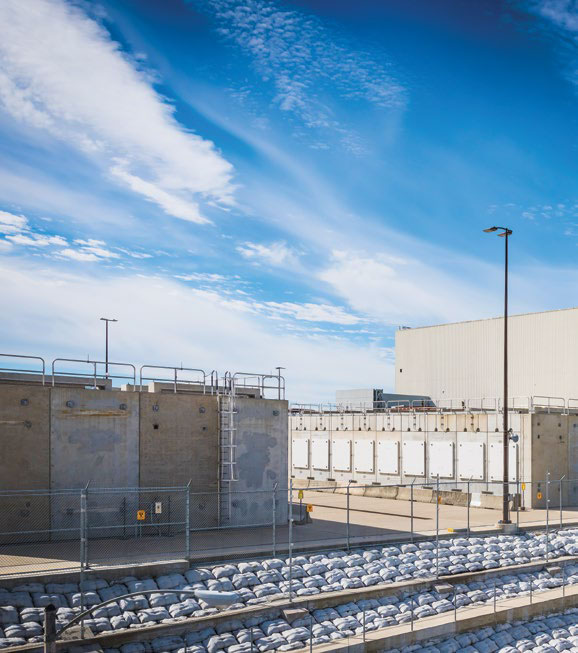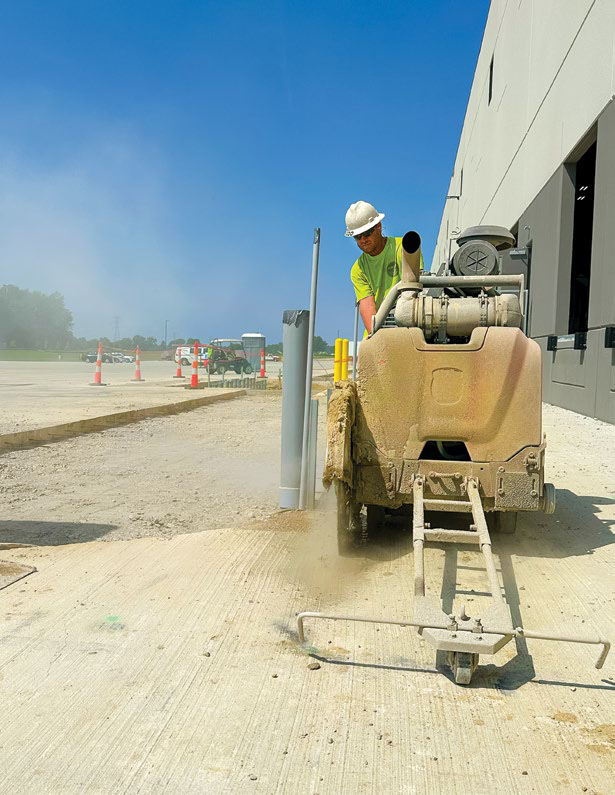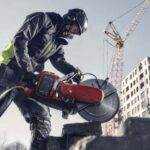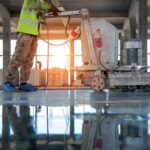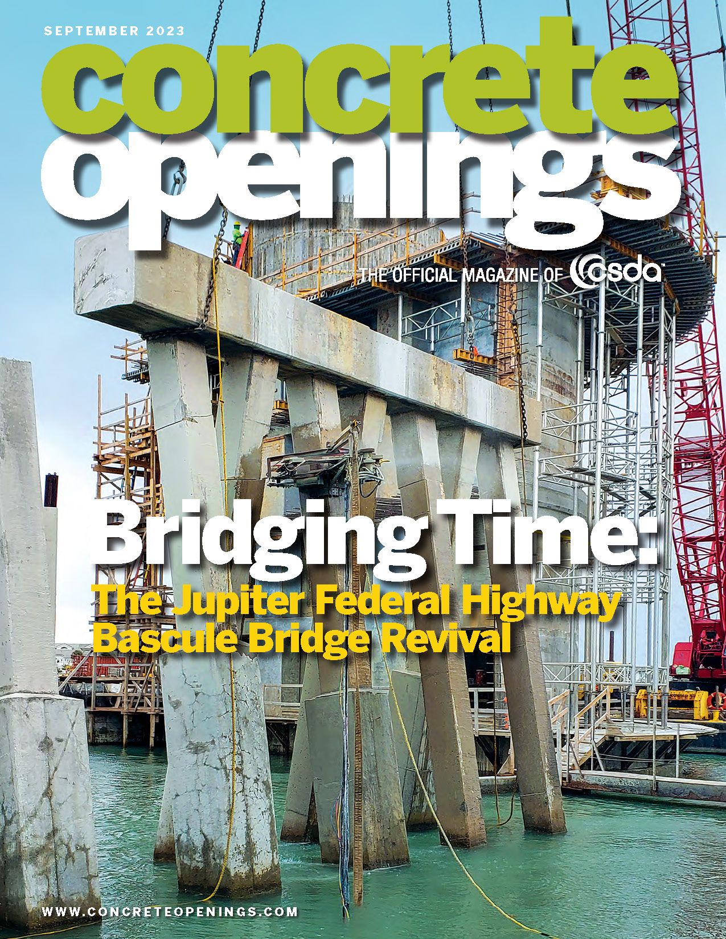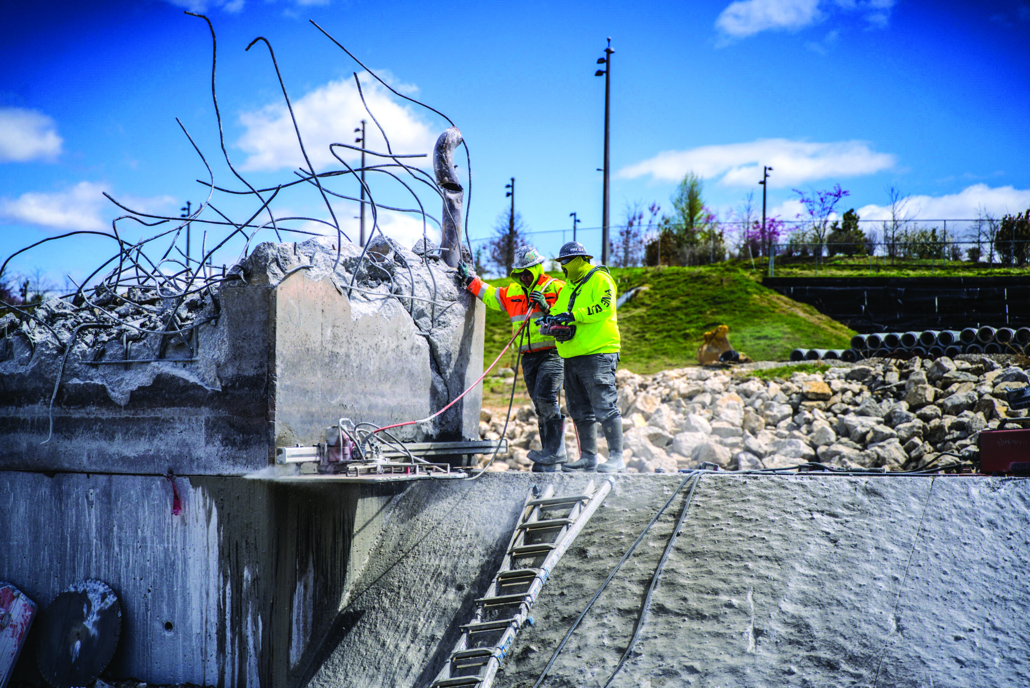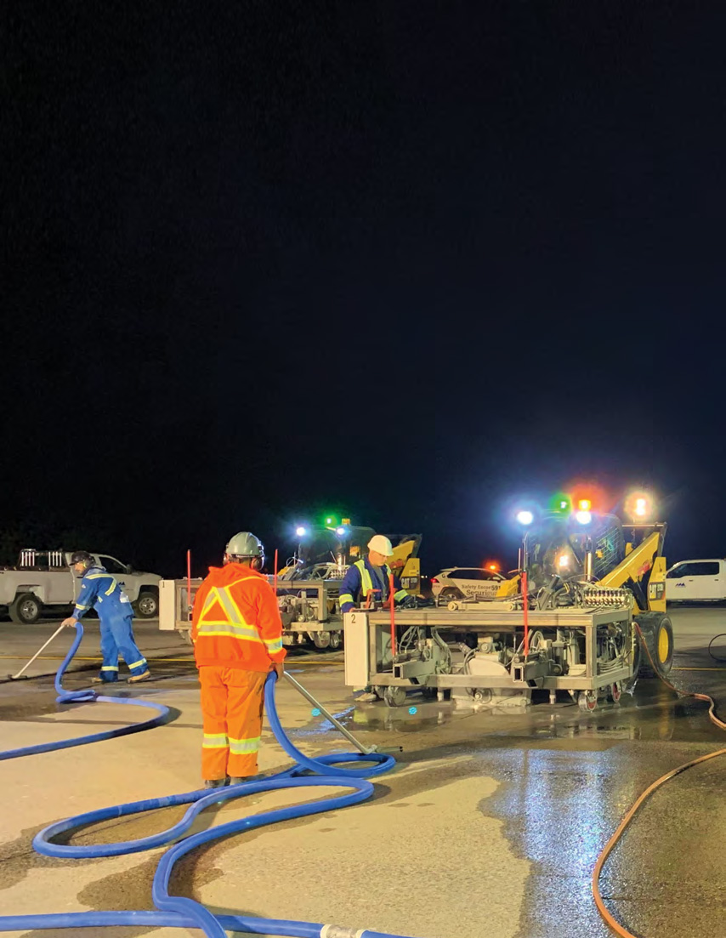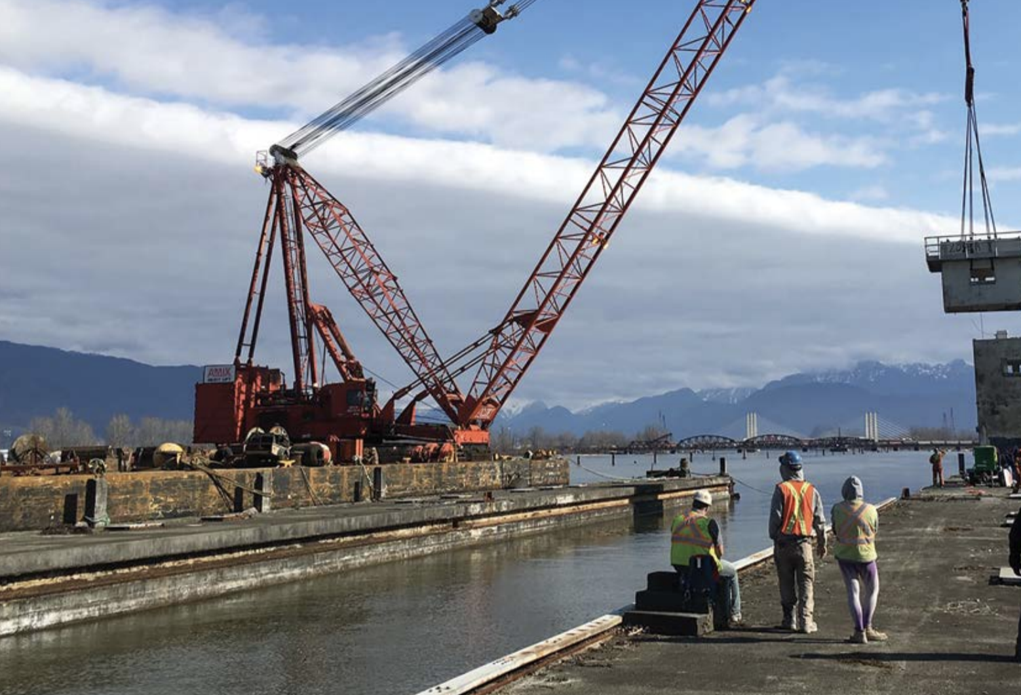
Concrete Cutting Techniques Used to Improve Patient Experience
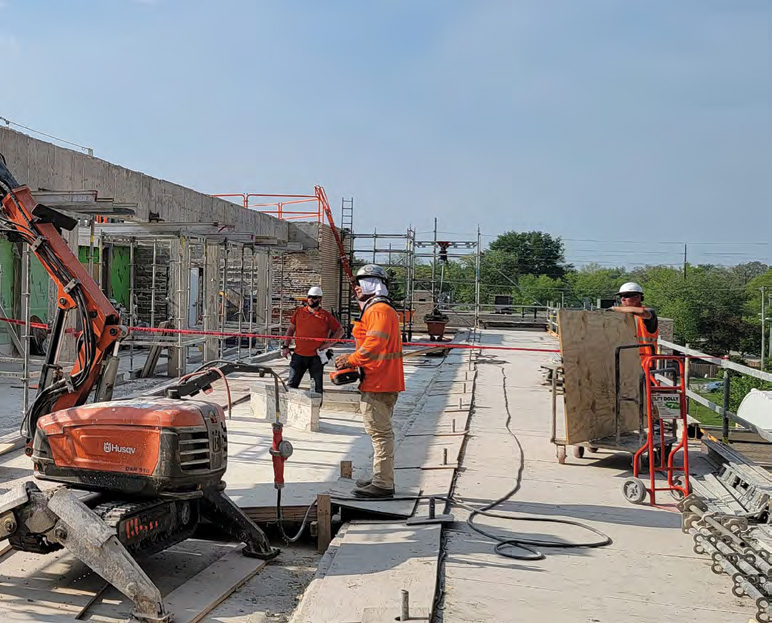
Many CSDA Contractors are no strangers to active hospital renovations. Avid readers of Concrete Openings will recognize that this type of renovation is frequently the topic of job stories, and it is extremely delicate and complicated work. Hospitals often cannot afford to simply close their doors and stop serving the community while they expand or renovate older technology and infrastructure.
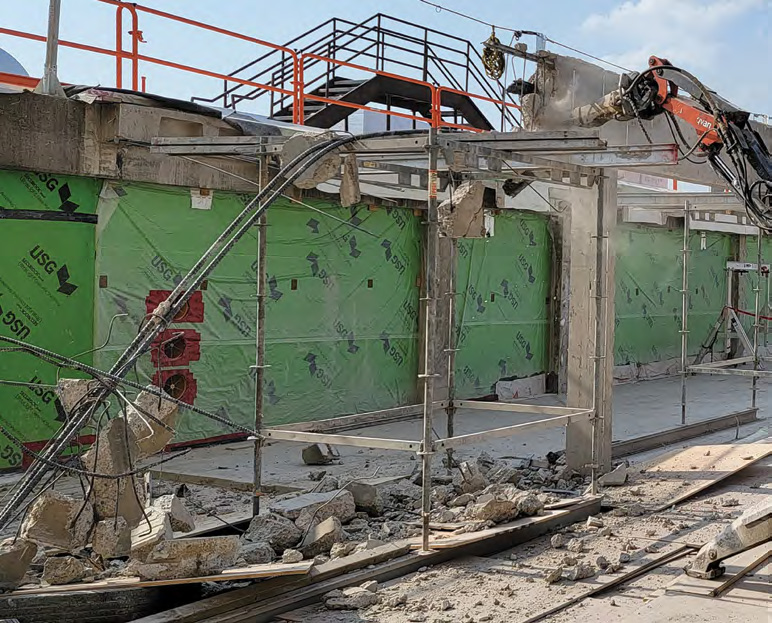
The intensive care unit (ICU) at Hospital Sisters Health System (HSHS) St. John’s Hospital in Springfield, Illinois, required renovation which aims to provide twenty-eight additional ICU rooms and support areas to the existing facility, including upgrades to their interior finishes, HVAC systems, lighting, plumbing and fire protection. General Contractor O’Shea Builders is local to Springfield and was contracted by HSHS to complete the renovation.
The full project that began in May of 2022 is estimated to take approximately 18 months and consists of two phases. The first phase involves an interior renovation that adds six rooms to the west side of the fourth floor, and the second phase will add twenty-two patient rooms on the east side of the third and fourth floors. Between these two areas, the third and fourth floors will be removed to create a design that allows natural light into patient rooms through new appropriately sized and high-performance windows. HSHS believes this renovation will improve the quality of care to its patients and increase operational efficiencies for caregivers.
The existing concrete floor and roof structures required removal, as the project required modifications to provide properly sized, high performance exterior windows and insulated metal wall panels. O’Shea Builders contracted CSDA member company Cobra Concrete Cutting Services of Central Illinois, to assist with slab and wall sawing the exterior of the hospital. To initiate the work, O’Shea prepared the second floor with a waterproof membrane to help control the water from the rain and silica control measures from potentially entering what would be the new roof.
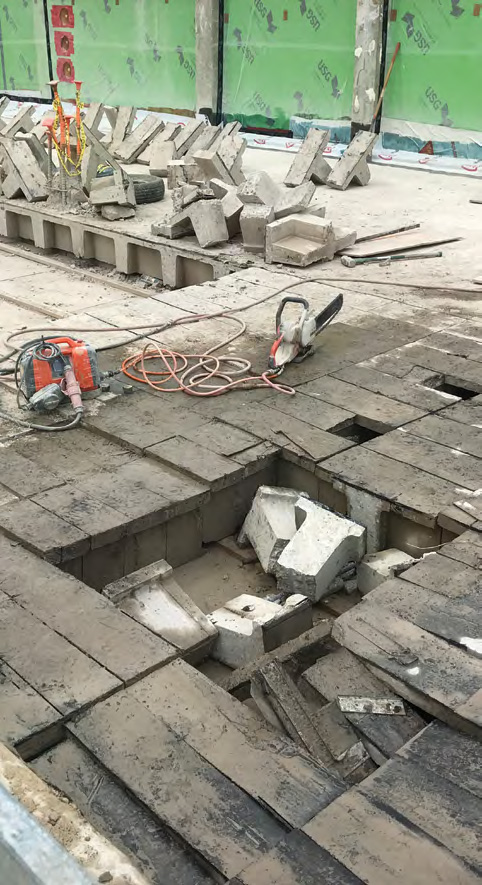
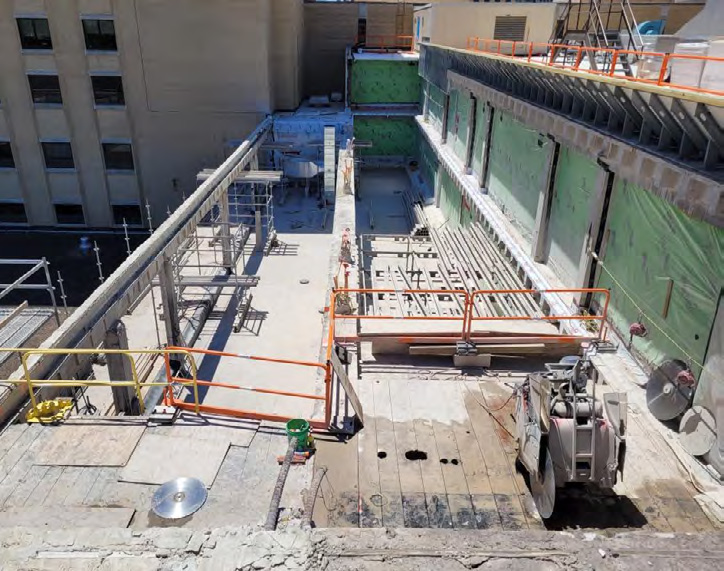
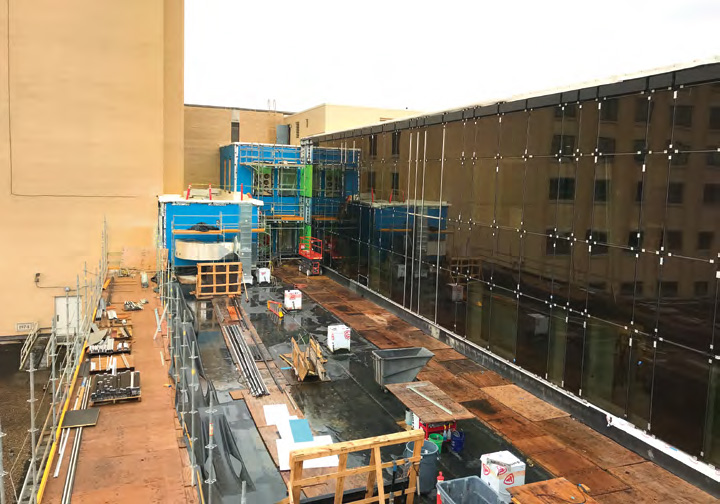
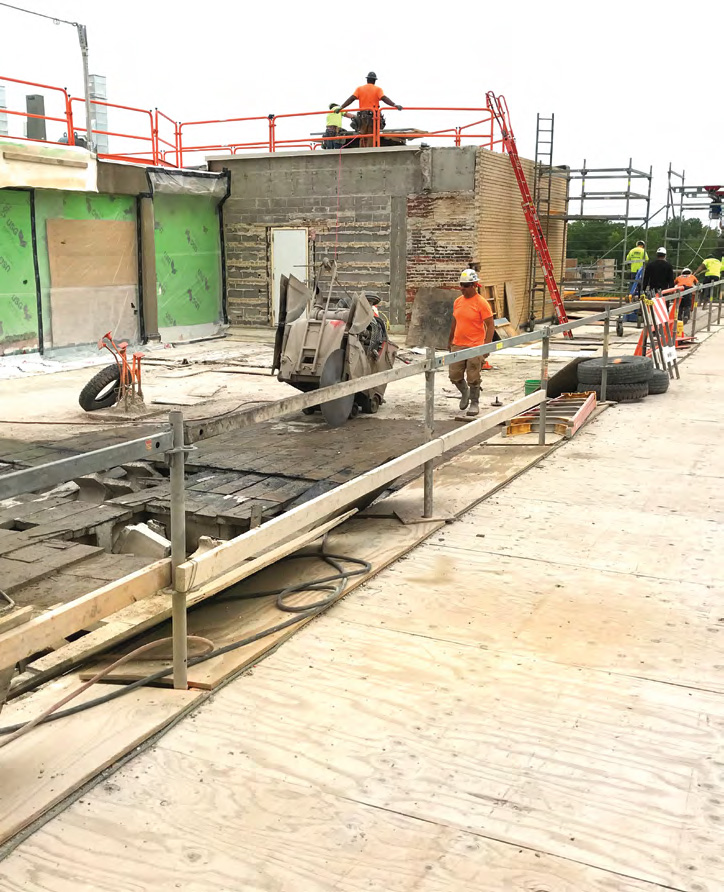
The structural demolition began once the interior utilities were removed and the temporary exterior wall was shored in place. An outside slab removal would normally cause concern with the shifting slab either pinching the saw blades or potentially falling, Cobra Branch Manager Mike Long said, “O’Shea operators shored the wall up with wooden planks so well, it ended up not being a problem at all.”
Extensive demolition was required to accomplish the proposed remodeling work and took place above and adjacent to active and occupied healthcare units. During the demolition, the interior build-out needed to proceed to within 2’ of the temporary exterior wall. This balance between demolition and build-out allows operators to multitask and maximize the time to market for the owner. With the new exterior wall in place, the temporary wall is then removed and interior build-out is finished to the new envelope.
Cobra operators began by sawing the fourth floor 15” thick slab into small, manageable 18” x 18” squares using a Husqvarna FS 7000 D slab saw. O’Shea operators hand removed the slabs, since it was too difficult to bring any more equipment up to the fourth floor with the crane. Operators then transported the slabs across scaffold platforms where the debris could be disposed of into waste containers.
The floor was slab-sawed and removed in 25’ increments. After the fourth-floor slab was completely removed, Cobra and O’Shea operators used a crane to fly the Husqvarna DXR 310 remote-controlled demolition robot with a DCR300 concrete crusher attachment up to the fourth floor and operators cut the beams and columns down to the third-floor slab.
This process was then repeated on the third floor, removing the slab and cutting the beams and columns down to the second floor. These column and beam cuts would be final product. Desiring a cleaner cut, Cobra operators chose to use a Hilti DS TS20-E wall saw to create the finished look once the beams and columns were removed.
In total, about 5,000 ft2 of 15” deep slab sawing was completed, and a total of six beams measuring 90’ x 2’ were removed. Sixteen columns measuring 12’ x 16” x 16” were demolished by the team as well, making up about 2,000 ft2 total on the fourth floor and 3,000 ft2 on the third floor. Once the rest of the structural demolition is completed by O’Shea, the new exterior façade will be constructed, which will consist of a curtain wall and insulated metal panels.
The biggest challenges for the Cobra operators were weather and the limited access. Because of the active hospital units around the job area, a crane was the only way to get equipment up or down from the floors. The seasonal weather gave way to constant showers, thunderstorms and wind, which made flying the large equipment difficult. Operators used safety harnesses and self-retracting lifelines (commonly referred to as yo-yo tie offs) as fall protection from the higher floors.
Despite the challenges of accessibility with the machinery, the only other option for demolition would have been jackhammering. However, the noise and vibration would have been disturbing to the patients in the adjacent hospital rooms despite the equipment being smaller. Diamond blade cutting was faster and created less dust, and using the demolition robot was far quieter than breaking up the slab with a jackhammer.
When the project is finished it will give the hospital a greater capacity to care for their patients and improve the look of the hospital, which the hospital believes will provide a better healing environment for patients.
Cobra completed their portion of phase one on time, finishing in early August of 2022. They have since been awarded other jobs from O’Shea Builders because of their impressive work. Cobra Branch Manager Mike Long said about the HSHS ICU project, “I was very satisfied with the job our guys did and with the overall collaboration of all companies involved. Our ability to come in during the bidding process and show the confidence that we could get the job done well and on time, and then proving we can work with them to overcome any problems was satisfying.”
COMPANY PROFILE
Cobra Concrete Cutting is headquartered in Arlington Heights, Illinois, with offices in Bloomington Illinois, Rockford, Illinois and Milwaukee, Wisconsin. They
offer slab sawing, wall sawing, core drilling, robotic demolition, floor polishing and pour backs. Cobra has been in business for 23 years and has 65 trucks and 95 employees. They have been a CSDA member since 2008.
RESOURCES
Contractor
Cobra Concrete Cutting
Contact for Story: Michael Long
Email: mikelong@cobraconcrete.com
Tel: 217-220-1159
Website: www.cobraconcrete.com
Methods used
Slab Sawing, Wall Sawing, Robotic Demolition

